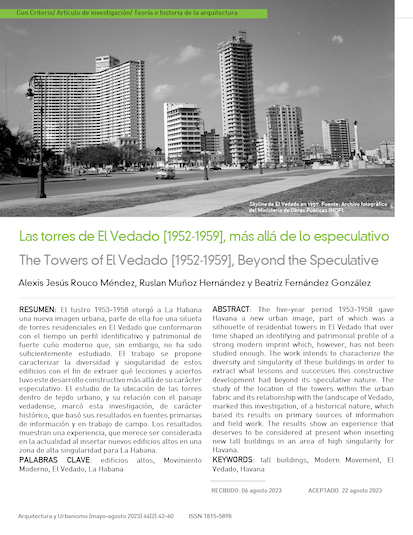The Towers of El Vedado [1952-1959], Beyond the Speculative
Keywords:
tall buildings, Modern Movement, El Vedado, HavanaAbstract
The five-year period 1953-1958 gave Havana a new urban image, part of which was a silhouette of residential towers in El Vedado that over time shaped an identifying and patrimonial profile of a strong modern imprint which, however, has not been studied enough. The work intends to characterize the diversity and singularity of these buildings in order to extract what lessons and successes this constructive development had beyond its speculative nature. The study of the location of the towers within the urban fabric and its relationship with the landscape of Vedado, marked this investigation, of a historical nature, which based its results on primary sources of information and field work. The results show an experience that deserves to be considered at present when inserting new tall buildings in an area of high singularity for Havana.
References
Muñoz R, Rouco AJ, González C. El impacto de la FHA en el crecimiento urbano de La Habana (1953 -1963). Ciudad y Territorio Estudios territoriales [Internet]. 2023 [consultado: 28 de julio de 2023]; 55(216):[467-86 pp.]. Disponible en: https://doi.org/10.37230/CyTET.2023.216.11
Batista F. Piedras y leyes. México: Ediciones Botas; 1961.
Sambricio C. Ciudad y vivienda en América Latina 1930-1960. Madrid: Lampreave; 2012.
Universalidad de la Propiedad Horizontal de los inmuebles. Revista Nacional de la Propiedad Urbana. 1954; 21(240):25-8.
Comisión Nacional de Monumentos. Resolución No.154, de 12 de marzo de 1999. Zonas de Valor Histórico-Cultural del Vedado.
Lanza E. Sobre el Taller para Las Regulaciones Urbanísticas de El Vedado. Carta de La Habana. 2004; 11(32-33):8-9.
Reyes J (Coord.). Regulaciones Urbanísticas Ciudad de La Habana. El Vedado. Municipio Plaza de la Revolución. La Habana: Ediciones Unión-Ediciones Boloña; 2007.
García A. La estrategia y el plan general de la Ciudad de La Habana. En: Regulaciones Urbanísticas Ciudad de La Habana. El Vedado. Municipio Plaza de la Revolución. La Habana: Ediciones Unión-Ediciones Boloña; 2007. p.16-7.
Almeida M, Zúñiga LM, Gómez L. Protección de vistas relevantes del centro histórico de Camagüey: instrumento de gestión urbana para la toma de decisiones. Retos de la Dirección [Internet]. 2020 [consultado: 28 de julio de 2023]; 14(2):[225-48 pp.]. Disponible en: http://scielo.sld.cu/scielo.php?script=sci_abstract&pid=S2306-91552020000200225
Boletín Docomomo Cuba 2006;(6).
González D (Coord.). Compendio de edificios de apartamentos en La Habana. Centro Habana, El Vedado y Miramar [multimedia]. La Habana: Facultad de Arquitectura. Instituto Superior Politécnico José Antonio Echeverría; 2010. ISBN. 978-959-261-287-7.
Alturas de los edificios en El Vedado (Acuerdos y Disposiciones). En: Valladares ÁL, (ed.). Urbanismo y Construcción, 2da ed. La Habana: P. Fernández y Cía.; 1954. pp. 479-81.
Ley-Decreto No.407. Sobre el la Ley de Propiedad Horizontal. Gaceta Oficial, extraordinaria, nº 18 (16 de septiembre de 1952), pp. 1-6.
Sorhegui A. El régimen de Propiedad Horizontal y el incremento de las construcciones. Revista Nacional de la propiedad Urbana. 1954; 21(240):12.
Alturas en El Vedado. Por Acuerdo No. 30 de 24 de Agosto de 1953. En: Valladares ÁL, (ed.). Urbanismo y Construcción, 2da ed. La Habana: P. Fernández y Cía.; 1954. pp. 479-481. pp. 481-82.
Ordenanzas de construcción. Modificaciones introducidas en su articulado aprobadas por el Ayuntamiento de La Habana (conclusión). Revista Nacional de la Propiedad Urbana. 1956; 23(264):27-8.
Arroyo A. Apunte Urbanístico. Revista Nacional de la Propiedad Urbana. 1957; 24(282):18.
Comentarios sobre la Ley de Planificación Nacional. Entrevista al arquitecto Alberto Prieto Suárez. Arquitectura. 1955, 23(260):122-3.
Maruri CM. La Habana de 1956. Estudio presentado al Congreso de Planificación por el Ing. Civil y Arq. Carlos M. Maruri. Arquitectura. 1957; 25(282):34-7.
Las edificaciones en la provincia La Habana. Revista Nacional de Propiedad Urbana. 1959; 26(303):30.
La defensa urbanística del Vedado. (1955). Revista Nacional de la Propiedad Urbana, 22(261):9-10
González D. Continuidad y ruptura en el edificio de multifamiliar habanero del siglo XX. En: Libro de Ponencias: Seminario Internacional Legado y Diversidad. Arquitectura y Urbanismo. 13 Conferencia Científica de Ingeniería y Arquitectura. La Habana: Instituto Superior Politécnico José Antonio Echeverría; 2006. 11 p.
El Edificio “Focsa”. Una obra del arquitecto Ernesto Gómez Sampera. Arquitectura. 1956; 24(275):242-51.

Downloads
Published
How to Cite
Issue
Section
License
Copyright (c) 2023 Revista científica de Arquitectura y Urbanismo

This work is licensed under a Creative Commons Attribution-NonCommercial-NoDerivatives 4.0 International License.
a. The authors retain the copyright and guarantee the magazine the right to be the first publication of the work as well as a Creative Commons Attribution License that allows others to share the work with an acknowledgment of the authorship of the work and the initial publication in this magazine.
b. Authors may separately establish additional agreements for the non-exclusive distribution of the version of the work published in the journal (for example, place it in an institutional repository or publish it in a book), with an acknowledgment of its initial publication in this journal.
c. Authors are allowed and encouraged to disseminate their work electronically (for example, in institutional repositories or on their own website) before and during the submission process, as it can lead to productive exchanges, as well as a more early and major published papers (See The Effect of Open Access, in English).

